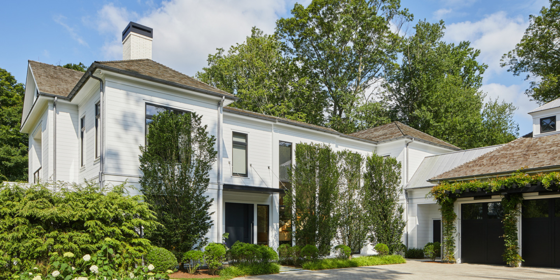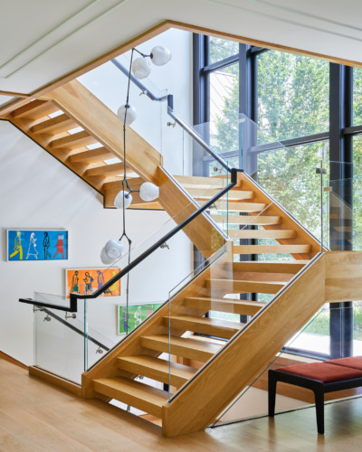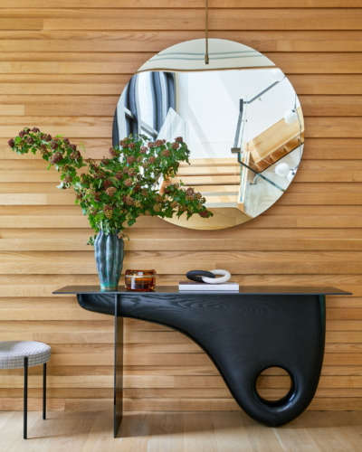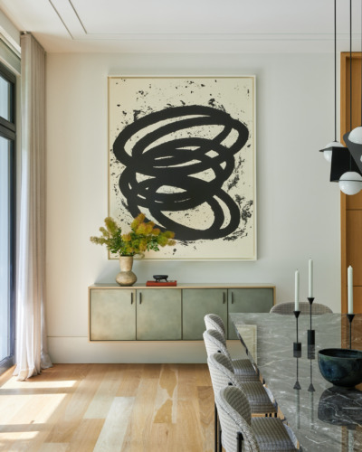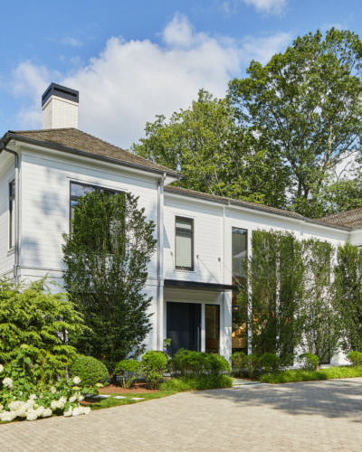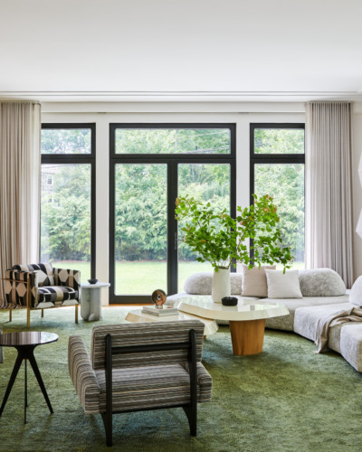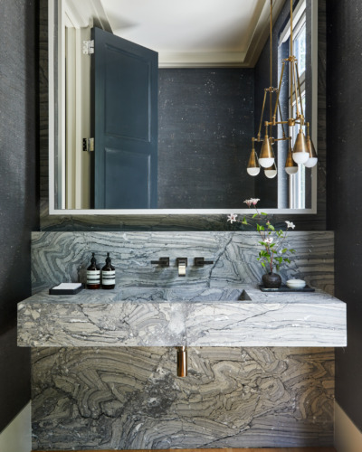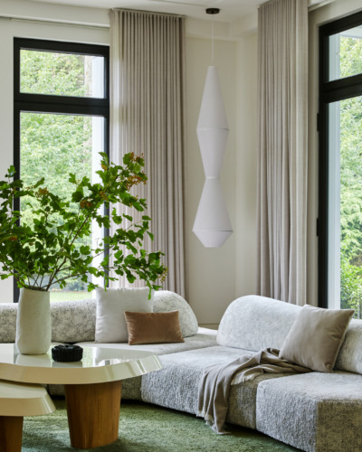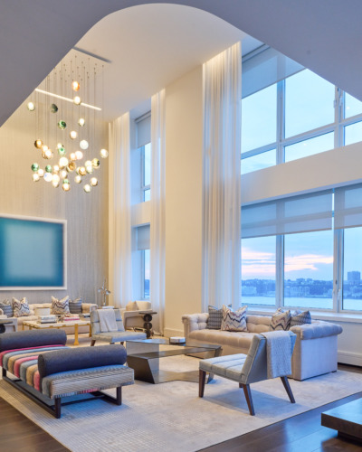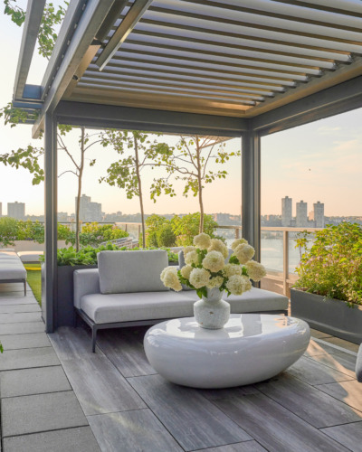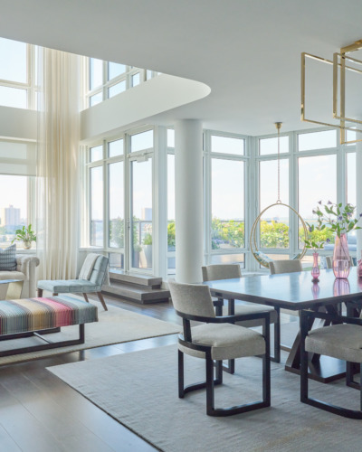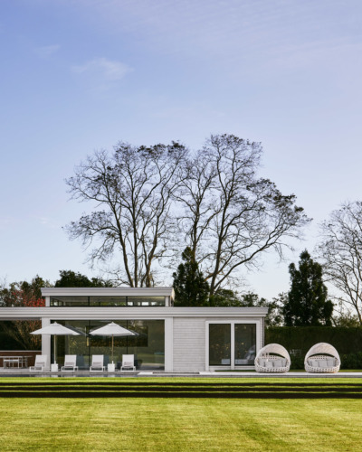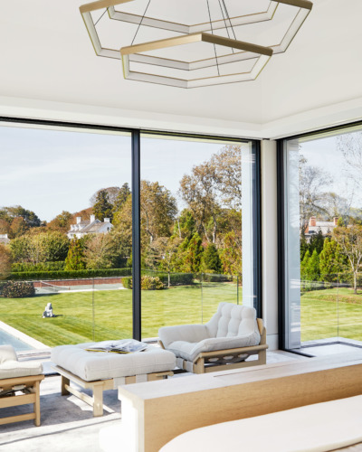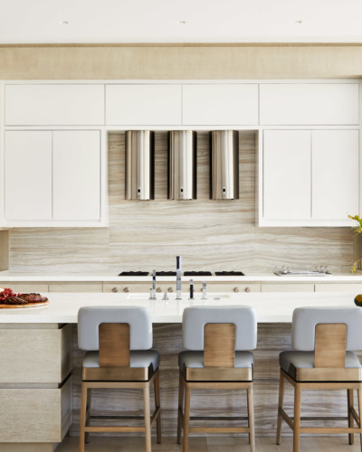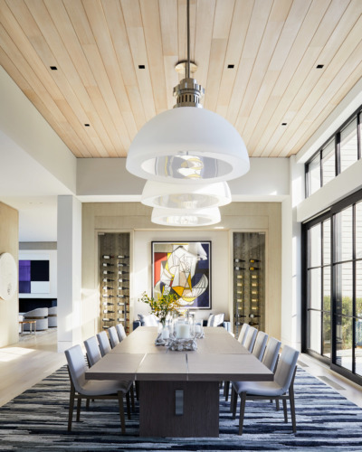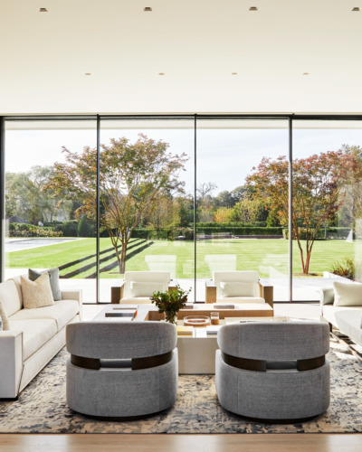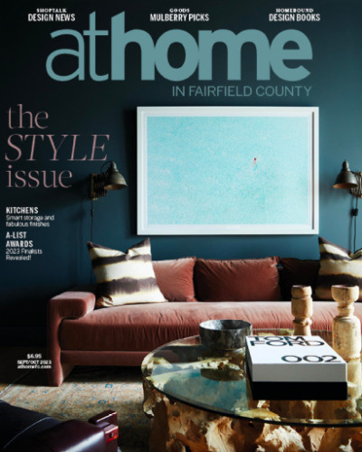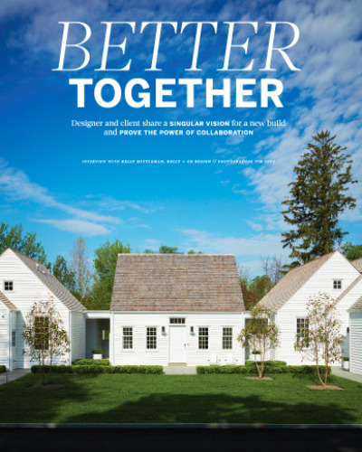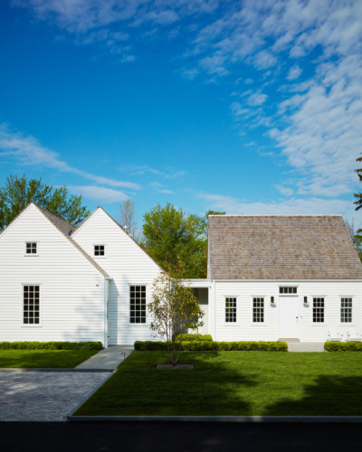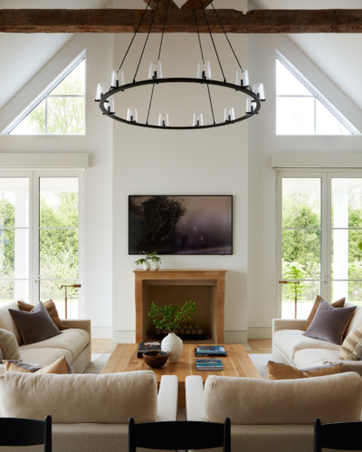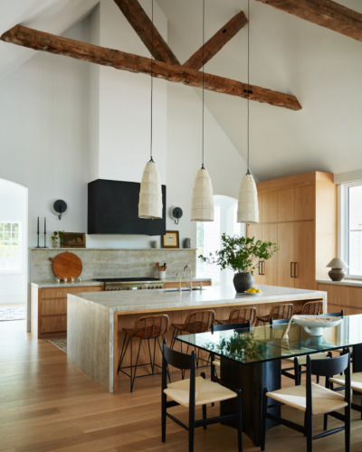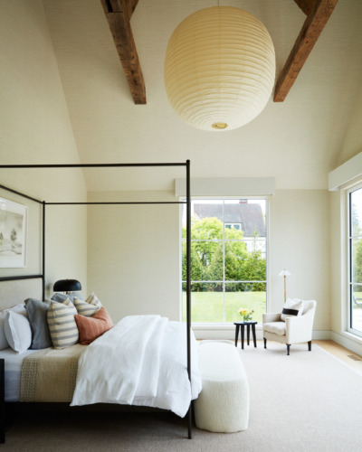Worlds Collide
Modern Farmhouse ease meets collectible contemporary design in a family’s playful yet refined Greenwich Residence
White-picket fences around traditional Colonial-style manses may spring first to mind at the mention of Greenwich, Connecticut. But when a young family with two boys relocated to the region to enjoy the extra space and remote work opportunities of the post-COVID world, they had a much more contemporary, art-filled vision for their life beyond Manhattan.
A collaboration between architect Tanner White and general contractor Doron Sabag, their new-construction home offered an open layout, high ceilings, vast picture windows and impeccable detailing. “It was a beautiful canvas to play off,” says designer Vanessa Rome, whom the homeowners connected with via Instagram. She quickly found common ground between their collective tastes and a synergy with the home. “I love how the outside feels very much like a modern farmhouse,” Rome shares, “And then the interiors are very clean and contemporary.”
The architecture proved pivotal to Rome and her clients’ sumptuous, tactile and slightly edgy approach to the design. Take the existing horizontal wood slats that cover an entry wall and turn a corner into the living room, adding to this formal entertaining space a 1970s vibe that the furniture selection further emphasizes.
This modern farmhouse-style dwelling boasts double-story windows that flood the residence with natural light. The crisp white exterior cladding and black-framed windows offer a chic contrast to the unexpectedly bold and colorful interior design within.
Written by Dan Howarth
Photography by Kirsten Francis
Styling Ryan Reineck

